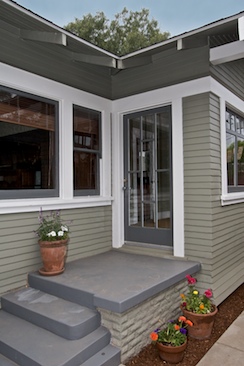|
Bluff Heights California Bungalow
Features include:Cal Bungalow presents a meticulously restored California Bungalow located in the Bluff Heights Historic District, only 7 blocks to the beach and 3 blocks to Broadway entertainment. This home is a showcase of original bungalow character with its original Mahogany wood built-ins and angled crown moldings. A unique diamond pattern detail is prevalent in the craftsmanship of the home, beginning at the front door. The home maintains all modern conveniences with its gourmet kitchen and remodeled bathrooms.
A large porch invites you to the original front door with a traditional diamond-shaped, beveled glass window. The light-filled living room and dining room have large wood framed windows and original, newly refinished oak hardwood floors. The living room has Mahogany bookcases, a window seat, a drop-down desk, and a fireplace that separates it from the large dining room. The dining room features Mahogany paneling and plate rails, and a gorgeous, large built in buffet with mirrors and metal diamond-shaped drawer pulls. Both rooms have period appropriate lighting with ceiling fans.
The original swinging kitchen door with a diamond window leads you into the gourmet kitchen that features stainless steel Viking Professional appliances and beautiful granite countertops. The newer Birch cabinetry has a modern Craftsman feel, and diamond shaped pulls. There is ample storage and china cabinets. Slate flooring and recessed lighting complete the gourmet kitchen.
A separate attached laundry room is just off the back of the kitchen. To the right of the kitchen is the third bedroom with a service door and porch that also overlooks the backyard. This sunny room could be an office or a breakfast area/sunroom. There is a front bedroom with a large organized closet and a French service door off of the front porch. The second bedroom has an attached bathroom with a shower, and a French service door leading to the backyard. There is also a full bathroom with tub and shower, pedestal sink, and built-in storage cabinet.
The huge backyard is perfect for entertaining, with a large brick patio, mature pepper trees and large bamboo. Automatic sprinklers are in the back and front yards.
A unique feature of this property is the abundance of driveway space, garages and storage space. There is a 2 car garage, an attached workshop, and another attached storage area that is the size of a large 2 car garage. This is perfect for someone who needs a large workshop area, studio or is a car collector. The front driveway can fit 2 cars, and it continues into backyard to the very back of the lot where at least 5 more cars could fit.
The home has upgraded 200 amp electrical wiring, copper plumbing, and a newer roof. The ceilings and walls have all been re-plastered. The property is zoned R-2, and could have an additional rental unit added.
|



