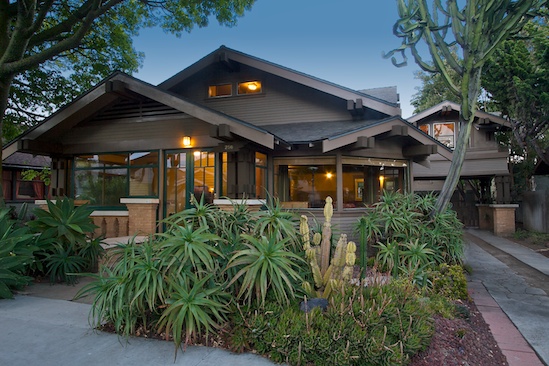|
The Historic Owensen Craftsman home. A custom Craftsman beauty in Bluff Heights, only 3 blocks to the beach, and the best of Broadway restaurants and shops! This property is used as a large family home, but can easily be used as a duplex.
Features include:The 4 bedroom and 2.5 bath home has a unique hexagonal sunroom that faces toward the ocean. A porte cochere adds charm to the exterior architecture of the home. The long driveway can fit 4+ cars. The front yard has drought tolerant succulents and an exotic pink-flowering Silk Floss Tree. The original porch has been enclosed with glass, creating another sunroom. The house has the original Craftsman front door with leaded glass windows and brass door handle.
The large front room has coffered ceilings, an original amber light fixture, and the original oak hardwood floors. The large, original buffet has jade accents and brass handles. There are numerous wood framed windows. This room is large enough for a dining table that seats 10, and room for a living space with sofas.
There is a separate breakfast room with a service door. The kitchen was remodeled with period appropriate wood cabinetry, tile countertops, and features a unique Bucks Stove. All appliances stay with the property: stove, refrigerator, dishwasher, washer and dryer. There is plenty of storage, and there is also a good-sized basement. Next to the kitchen is a half bathroom and a separate laundry room.
Downstairs there are 2 bedrooms with the original oak hardwood floors and wood framed windows. The first bedroom can also function as an office, as it has a large sliding pocket door. The second downstairs master bedroom has it’s own full bath with the original cabinetry. Both bedrooms have large closets.
Upstairs the home features uniquely angled ceilings. There is a small den area with a sink and gas hookups. Above the porte-cochere there is a light-filled room that can function as a bedroom, office or studio. The master bedroom has beautiful built-in cabinetry that spans a full wall, and a huge walk-in closet with a built-in desk and storage drawers. There is a full remodeled period-appropriate bathroom with a spa tub and linen storage. There is also hidden attic storage upstairs. A large composite deck is off the second story with stairs leading to the first story deck in the backyard.
The large, private backyard has a large composite deck that is perfect for entertaining. There is a koi pond next to the deck. Gas has been run next to the deck for future built-in bbq installation. There are several fruit trees and two vegetable gardens. A large children’s playground will stay with the property. There is the original 1 car carriage garage that is detached from the house, which has plenty of room for storage. There are automatic sprinklers in the front and back yards.
|



